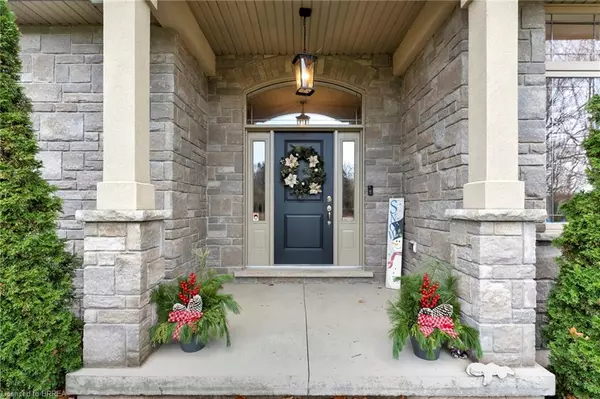
193 King Edward Street Paris, ON N3L 4G4
6 Beds
5 Baths
2,439 SqFt
UPDATED:
12/11/2024 09:51 PM
Key Details
Property Type Single Family Home
Sub Type Detached
Listing Status Active
Purchase Type For Sale
Square Footage 2,439 sqft
Price per Sqft $676
MLS Listing ID 40679104
Style Bungalow
Bedrooms 6
Full Baths 4
Half Baths 1
Abv Grd Liv Area 4,739
Originating Board Brantford
Year Built 2018
Annual Tax Amount $7,717
Property Description
Downstairs, the finished basement offers even more living space, with a big family room, two bedrooms (each with walk-in closets), and a full bathroom. There’s also a separate apartment suite, currently rented for $1,800/month, making it great for extended family or extra income. Step outside to the 28 x 12 covered back porch overlooking the massive backyard with mature trees, perfect for kids, pets, or just relaxing in your own private oasis with a brand new salt water pool professionally installed in 2024. This home truly has it all—space, upgrades, and a location close to everything. Book your showing today and see it for yourself!
Location
Province ON
County Brant County
Area 2105 - Paris
Zoning R1
Direction From Rest Acres turn West on King Edward St, Past Irongate Dr it is on the left hand side.
Rooms
Basement Full, Finished
Kitchen 2
Interior
Interior Features Accessory Apartment, Auto Garage Door Remote(s)
Heating Fireplace-Gas, Forced Air
Cooling Central Air
Fireplaces Number 1
Fireplaces Type Living Room, Gas
Fireplace Yes
Appliance Dishwasher, Dryer, Refrigerator, Stove, Washer
Exterior
Parking Features Attached Garage, Garage Door Opener, Gravel
Garage Spaces 2.0
Pool Above Ground, Salt Water
Roof Type Asphalt Shing
Lot Frontage 102.0
Lot Depth 478.0
Garage Yes
Building
Lot Description Urban, Park, Schools, Shopping Nearby
Faces From Rest Acres turn West on King Edward St, Past Irongate Dr it is on the left hand side.
Foundation Concrete Perimeter
Sewer Septic Tank
Water Municipal-Metered
Architectural Style Bungalow
Structure Type Brick,Stone,Stucco
New Construction No
Schools
Elementary Schools Cobblestone Elementary/ Sacred Heart
High Schools Pdhs/St. Johns
Others
Senior Community No
Tax ID 320540782
Ownership Freehold/None

GET MORE INFORMATION





